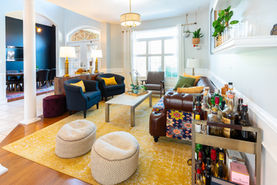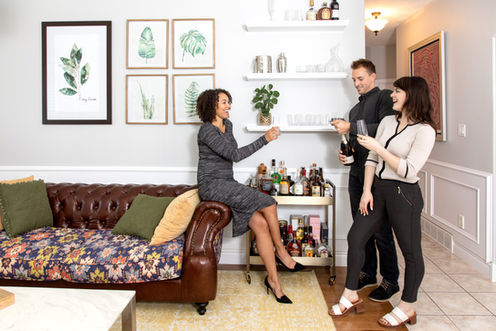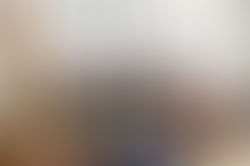
MEET JOY & HAINSLEY
Joy & Hainsley moved into their new home and they were expecting their first baby in a couple of months. The pressure was on to get their home ready to impress for the baby shower and start to feel settled-in before the baby arrived.
They both wanted a modern boho vibe but felt that in their prior home they couldn't get the look quite right. Therefore, we were there to bring their vision & Pinterest board to life!
We designed and furnished their entire first floor within 6 weeks, well before their baby shower.
THE FRONT
ROOM


BEFORE
Right next to the front door was this open sitting room that they weren't sure what to do with. It had an odd shape with 2 large support pillars on either side. Their worry was that with two living areas on the first floor, this room would end up being a sitting room that no one used. Much like that room in everyone's grandma's house that just sat there and collected dust.
THE DESIGN SOLUTION
A room for creating lasting memories with life long friends.
Joy & Hainsley love to entertain on weekends so we made this room the main area to host friends. With the kitchen entry just to the right, it allows for easy flow when entertaining. The bar cart area sealed the deal for this being the weekend hangout spot. With plenty of seating for large gatherings, it encourages long late night chats. To build separation from the entryway and increase functionality, we put in a buffet table near the front door so they had a spot to drop their keys and store essentials.
Package: The Stress-Free Package $449/room. The packages paid for themselves with over $2,000 in furniture sold through our furniture review consult.
Budget: $7,000
Time Frame: Designed in 5 days, completely furnished in 4 weeks.
Retailers: Wayfair, PierOne
Cost Savings: Reused the sofa, a coffee table, buffet cabinet, bar cart.
THE AFTER PHOTOS

BEFORE
Their old dining table was too small for the room, leaving a lot of unused space.
They had two buffet tables they weren't sure what to do with so they were put in the dining room to fill the empty space.
Also in the room was a bar cart they loved but with it being crammed in the far corner it was hardly being used.
THE DESIGN SOLUTION
We put in a unique dining table that fit the room just right, allowing for lots of seating around the table.
Since the room was long and narrow, a mirror was placed on the far wall to create the illusion of depth.
A tall piece of colorful art hung above the buffet to show off their beautiful high vaulted ceiling in the room.
A fun colorful rug highlights their boho chic style and ties to room together perfectly.
Package: The Stress-Free Package $449/room.
Budget: $8,000
Time Frame: Designed in 5 days, completely furnished in 4 weeks.
Retailers: Wayfair, PierOne, Cornerstone
Cost Savings: Sold the previous dining table & reused the buffet table
THE AFTER PHOTOS

BEFORE
The old furniture wasn't fitting quite right in their new living room.
With the front room being another sitting area, Joy wasn't sure how to differentiate the two spaces from serving the same purpose.
The room is an open concept layout where it leads into the kitchen. They had a concern that the living room wouldn't feel separate enough to create a cozy family area.
THE DESIGN SOLUTION
We focused on making this room a family hangout area for cozying up on a weeknight. While the front room was more for hosting friends.
With a Great Dane that loves hanging on the Couch and a baby on the way, they needed a sofa that was durable without sacrificing in style. We sourced a couch in a very high-performance fabric that looks stunning and long-lasting. It's now one of their favorite pieces of furniture!
To create separation from the kitchen, two accent chairs were placed in front of the kitchen to define the two areas.
Package: The Stress-Free Package $449/room.
Budget: $8,000
Time Frame: Designed in 5 days, completely furnished in 4 weeks.
Retailers: Wayfair, PierOne, Cornerstone, Snugglers Furniture
Special Touch: We incorporated art they collected over the years with new art in their featured gallery wall.
THE AFTER PHOTOS




































































